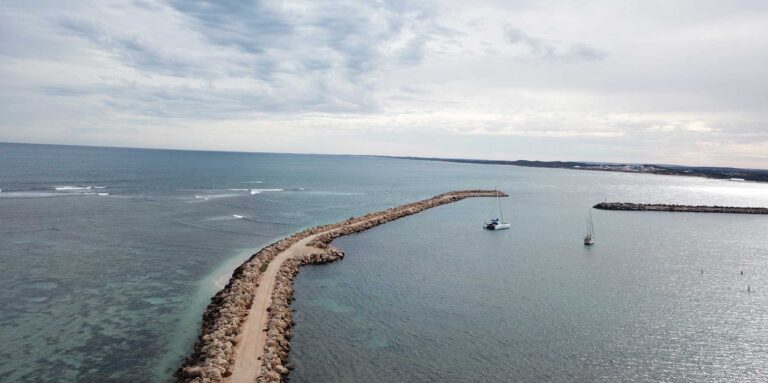Latest Success Stories
Residential & Industrial Structure Plans
Client:
Shire of Katanning
Location:
Katanning, Western Australia 6317
Start date:
2015
End date:
2017
Type of work:
Rezoning, Structure Plans & Subdivisions
Land Insights worked with the Shire of Katanning to prepare three Structure Plans (under one contract, concurrently) for key sites within the Katanning townsite:
- Piesse Lake Residential Area
- Henry Street (WAMMCO) Industrial Site
- Saleyards Industrial Site
As part of the project, Land Insights project managed several sub-consultant specialists (including geotechnical, bushfire, civil engineering, contaminated sites) to prepare a detailed background report for each site, leading to iterative Structure Plans and indicative lot layouts and staging plans.
The Structure Plans provided information on site conditions and constraints across each of the sites and outlined land use and subdivision requirements including proposed land use (residential or industrial), public open space requirements, movement networks, water management, activity centre requirements, infrastructure coordination and staging, developer contributions and implementation actions.
All three Structure Plans have been endorsed by Council and DPLH.


